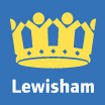We propose to re-develop the site of Mayow Road Warehouse to provide a high quality and architecturally responsive residential development. This will provide 100% new Council Homes for local residents in housing need.
Site location
- The site is occupied by an existing warehouse building that presents a blank and unappealing frontage to Mayow Road and has little relationship with the surrounding residential buildings.
- The site is located outside of Mayow Park.
- The Council will provide a new high quality residential development that enhances its setting by tying in better with existing residential uses.
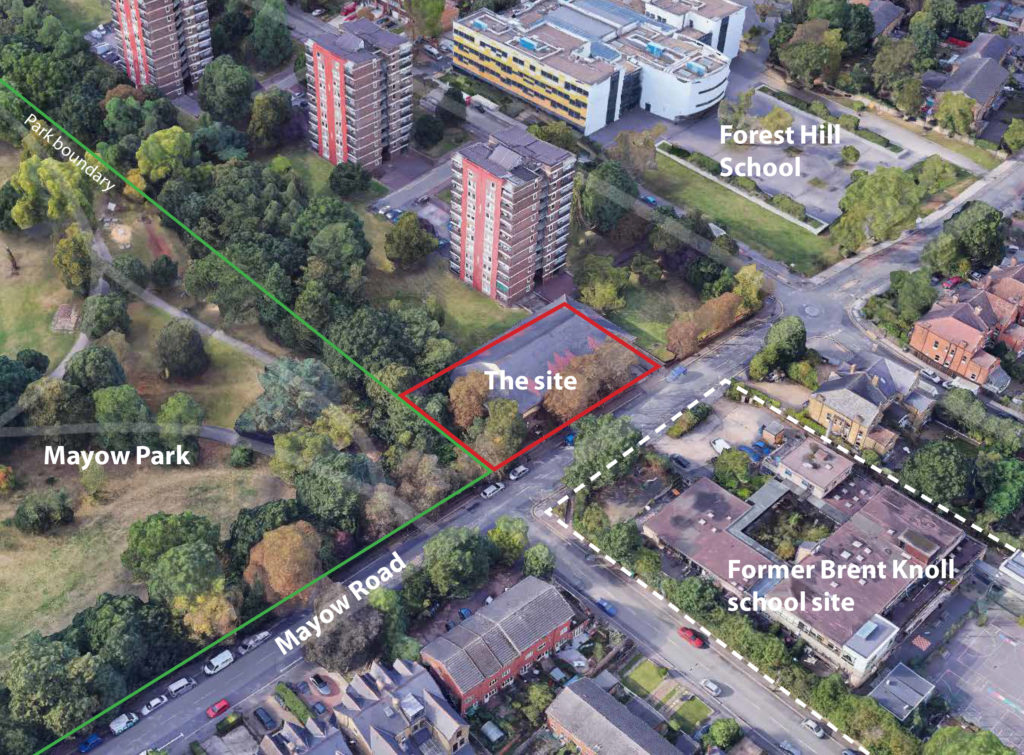
The proposal
- We will deliver approximately 20-25 family sized homes for homeless families made up of a mix of two and three bed self-contained flats, all with their own private amenity space.
- The homes will provide much needed temporary accommodation, supporting residents to remain in their local community.
- We will also deliver six Supported Living (SL) homes for residents with learning disabilities and/or autism, helping residents remain in borough and live more independent lives. This will be supported by 24 hour on site care and support staff.
- Lewisham is supporting these aims in partnership with NHS England’s ‘Transforming Care Programme’.
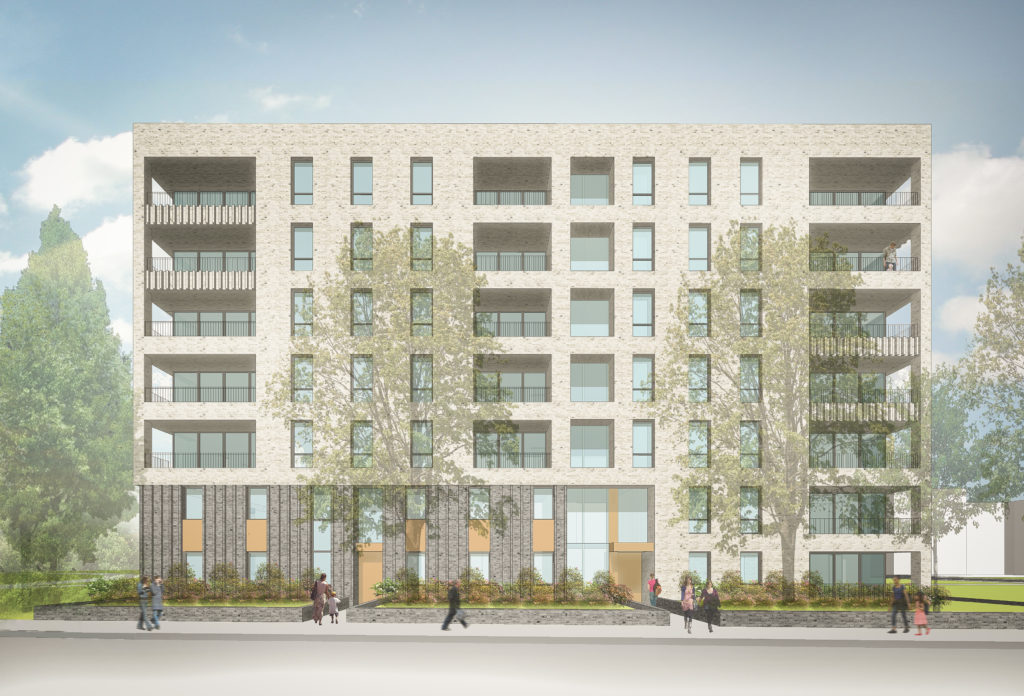 Design
Design
- The development will enhance its setting by tying in better with existing residential uses. It will use a simple palette of materials that respond to and enhance the local context, whilst enhancing the existing green frontage with new planting and landscaping.
- The proposal lies within the footprint of the existing warehouse, with reductions in this footprint used to accommodate a secluded garden to the rear (for the supported living units), and a stepped profile back from the adjacent tower of Heathwood Point.
- The new housing is set back from the street and will face the new school opposite. New active frontage will create a safer and more welcoming pedestrian environment. The set back of both buildings ensures that the tree-lined character of Mayow Road is retained.
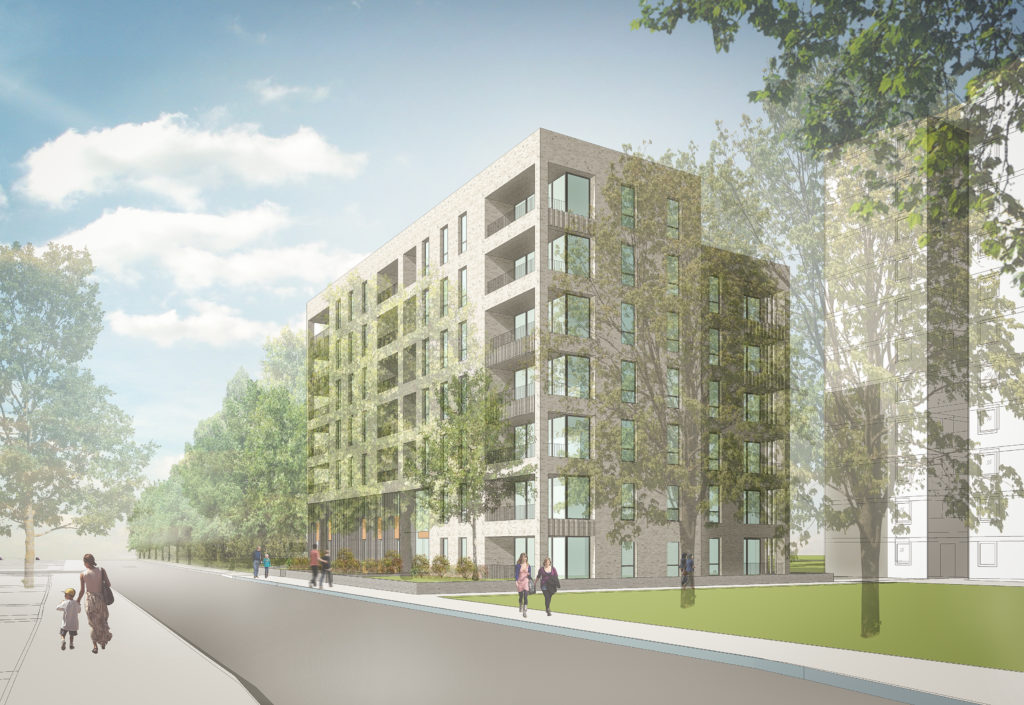
Consultations
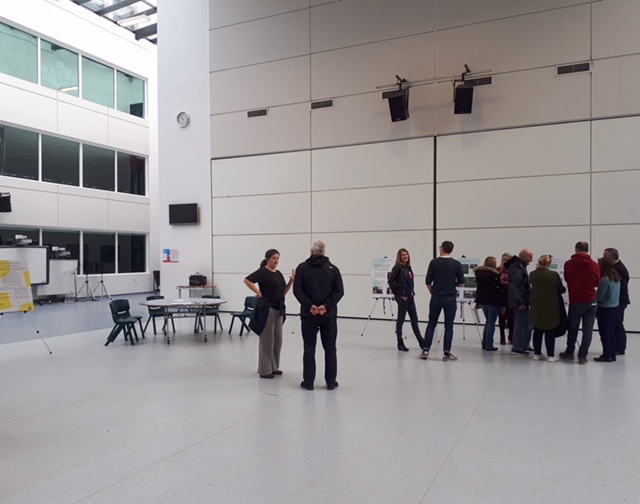
We held two consultation events at Forest Hill School on 15 December 2018 and 9 March 2019. We met local residents to discuss our initial proposals. The consultation events raised a number of strengths and challenges of the proposal, and have helped inform our continued design process.
Proposal Strengths
- Affordable housing – residents were supportive of the development and its
aspiration to deliver new local affordable housing & supported housing. - Amenity space – residents supported the design’s approach to considering
improvements to local public amenity space and local place shaping (e.g. pavement improvements, new landscaping and lighting etc.) - Parking – residents were reassured by the proposal not to build an additional car park, but identified issues with local parking provision & traffic in the local area.
- Design – residents were supportive of the scheme and its attractive design. There was encouragement by residents for the replacement of the existing warehouse which is seen as an unattractive local building.
- Synergies with Brent Knoll School – residents were encouraged by the proposal’s approach to considering design and delivery synergies with the development of a new school on the former Brent Knoll School site (adjacent to the warehouse).
Challenges and design response
Proposal challenges
- Building height – some concerns were raised around the height of the proposed new build, especially with regards to Heathwood Point and the surrounding context.
- Construction disruption – some concerns regarding the disruption caused by demolition and building construction.
- Wider traffic improvements – some residents highlighted a desire for traffic improvements and calming measures along Dacres Rd and its junction with Queenswood Rd. Residents also raised aspirations for public transport improvements and new bus routes instead of a reliance on the 75 bus.
Design response
- Building height – we are engaging actively with the Council’s Planning Department to create a building that responds to the character
of the local area. Designs now step the building back from Heathwood Point and ensure that no properties will lose their sense of privacy. The designs will also use an appropriate colour and material palette to fit within the local streets; promoting both integration and individuality. - Construction disruption – the development is bound to create some disruption in the early phases. However, we are committed to keeping this to an
absolute minimum and will keep local residents informed of all activity. - Wider traffic improvements – comments have been passed to the Councils Highways Team and have been raised with planning officers as part of this design process. Every effort will be made to enhance the local environment and safety of the developments immediate area.
How to get in touch?
If you have any questions about our recent consultation, please email Housing.Strategy@lewisham.gov.uk. Residents can also make formal representations about the proposal during the planning consultation period.
Next steps
- Design period – November 2018 – April 2019
- Planning submission – April/May 2019
- Planning approval – July/August 2019
- Start on site – Autumn 2019
- Completion – Early 2021
